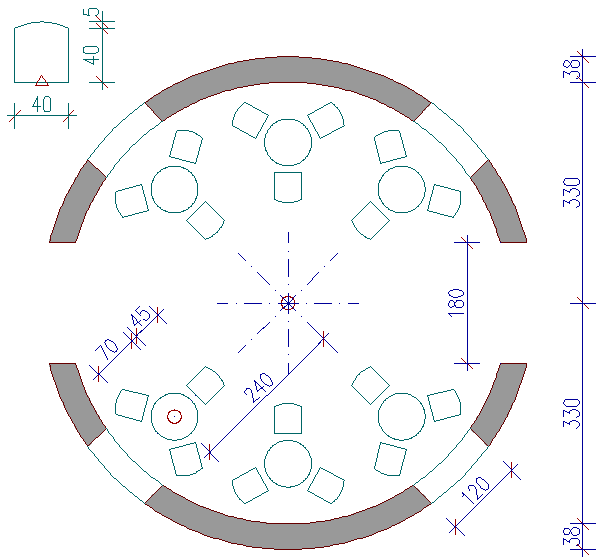Create the plan shown on the figure, strictly following the procedure written below.
- As always, it is strongly suggested to use the Acad-Hu template!
- Using exact sizes and placements and deleting unnecessary elements is essential.
- Use meter as (model space) drawing unit.
- Create the following layers, using the given colors:
- Dimensions – color magenta,
- Fill – color 252 (grey),
- Furniture – color green,
- ThinLines – color cyan,
- Walls – color red.
- All elements should be placed on the appropriate layer.
- Define a block called chair with the given geometry:
- use the midpoint marked with a triangle as the block's insertion point,
- all lines of the block should be located on its insertion layer,
- the color of the inserted blocks should be changeable.
- Define a block called table with the given geometry:
- the block should consist of a circle, and three chair blocks,
- use the center point of the circle of the table as the block's insertion point,
- all elements of the block should be located on its insertion layer,
- the color of the inserted blocks should be changeable.
- Set up an A4 size paper with portrait orientation.
- Create a Viewport showing the plan in 1:50 scale.
- Create a second Viewport for the plan without showing the Dimensions and Furniture layers in 1:200 scale.
2D PLAN…
BLOCK…
PAPERSPACE…
