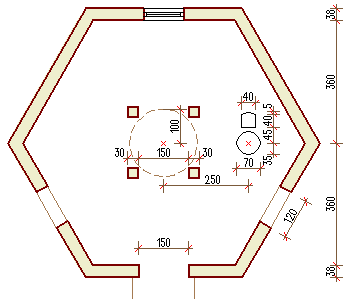
Architectural Informatics 2 |
AutoCAD 2D·2 • Simple Plan |
Digital Representation |
 Exercise: draw a plan using the dimensions shown in the figure!
Exercise: draw a plan using the dimensions shown in the figure!

•> LIMITS (•>or Formats • Drawing Limits) -6,-5[Enter]6,5[Enter]
•> Zoom[Enter]All[Enter] (•>or View • Zoom • All)
» You can switch off the UCS icon if you want (View • Display > UCS Icon > On).


•> PLine
-1.05,-1.05
(•>absolute Cartesian coordinates)
@.3,0
(•>relative Cartesian coordinates)
@.3<90
(•>relative polar coordinates)
move the mouse to the left (using Ortho mode), then type:.3(•>relative polar coordinates)
Close
(•>to close the Polyline)


•> Polygon
6 (•>number of sides)
0,0 (•>the center is at the origin)
C (•>circumscribed polygon
3.6 (•>radius of the inscribed circle)
» You can create the outer polygon with the Offset command.


•> Rectang
tra
(•>start tracking)
click on the MIDpoint of the upper side of the inner polygon
move the mouse to left, then type: .6
move the mouse upwards, then type: .38
[Enter]
(•>finish tracking)
@1.2,-.38
(•>relative Cartesian coordinates of the opposite corner)


•> -ARray
select the column, then: [Enter]
Rectangular
2 (•>number of rows)
2 (•>number of columns)
1.8 (•>distance between rows)
1.8 (•>distance between columns)


•> -ARray
select the window, then: [Enter]
Polar
specify the origin of the drawing (0,0) as the center
3 (•>number of elements)
360 (•>angle to fill)
[Enter] (•>rotate the copied elements)


•> Stretch
click to the right of the rectangle
move the mouse to the left, enclose the right side by a crossing window, then click again
[Enter]
click on an arbitrary location
move the mouse to the right (Ortho), then type: .15[Enter]
» You have to repeat the procedure on the other side.
Strommer L. • BME Department of Architectural Representation